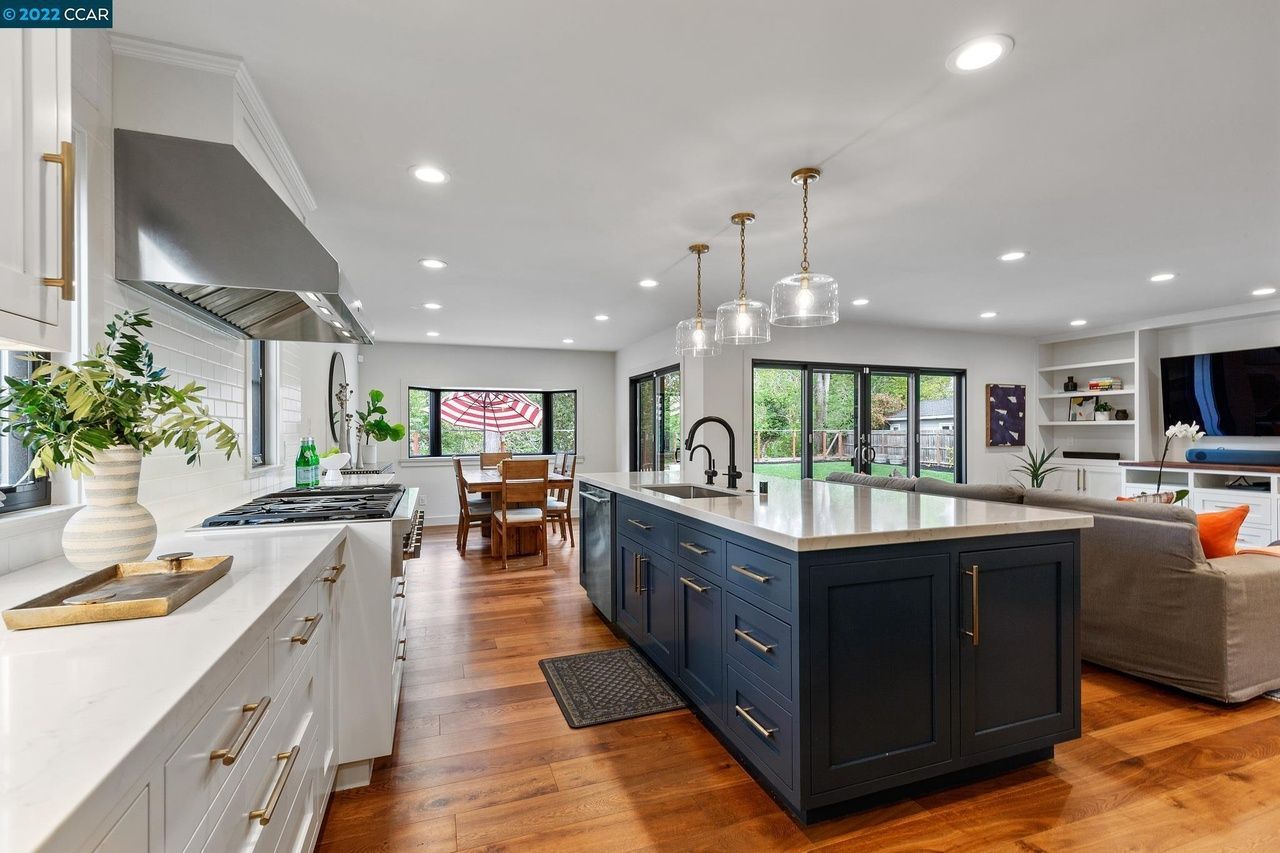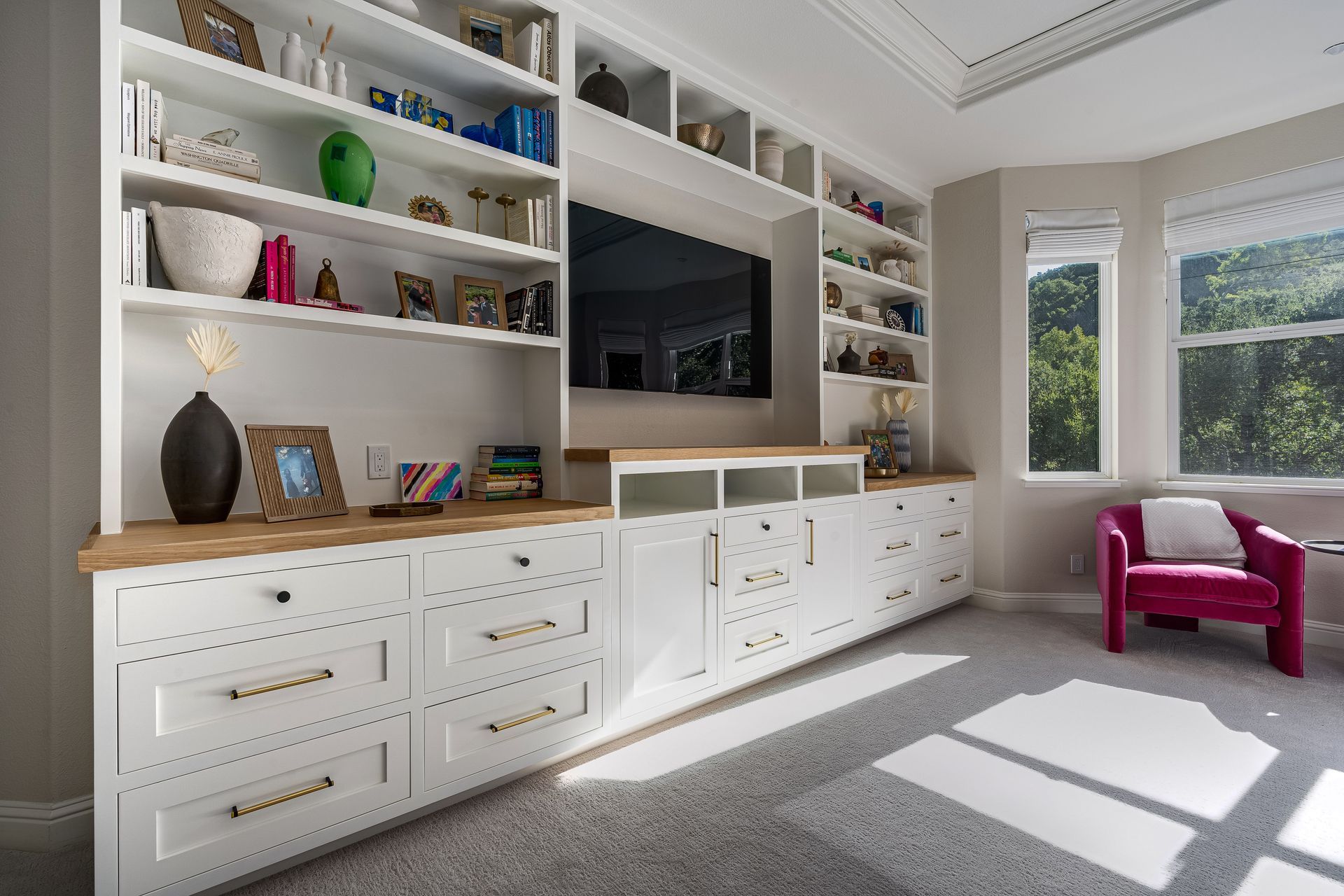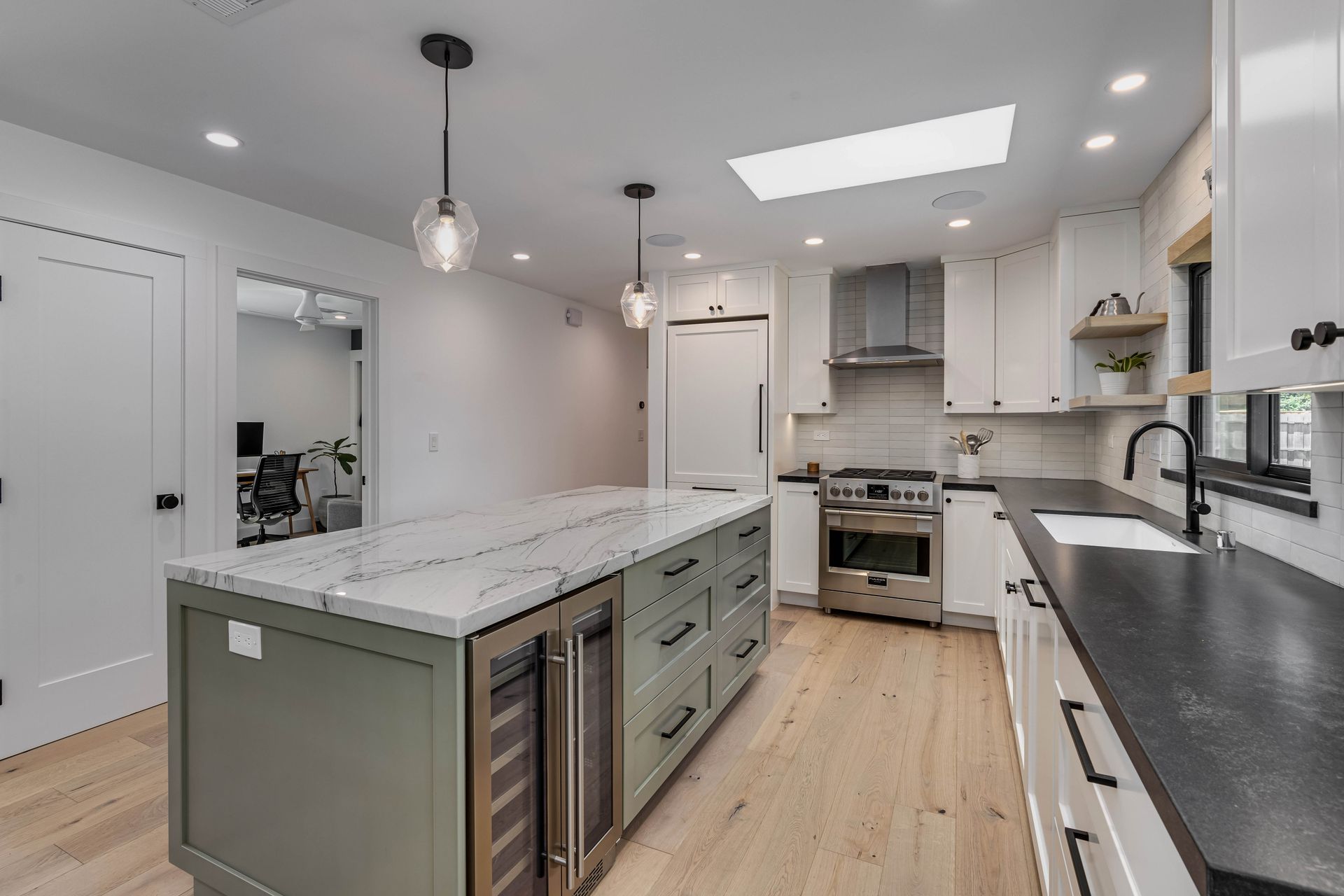Addition and Remodel in Orinda, CA
Bates
Completed in 2022, this project was a full remodel and large addition in Orinda. The original property had two separate structures that made for a difficult living arrangement for this family that needed more living space. The addition served to join the two living spaces together and create a large great room space that included a large kitchen, bar, and living room space with 15' ceilings.
2,906 s/f
3 bath, 2 half
5 bed
2 car garage
Rooms
5 bedrooms
3 baths, 2 half
Home office
Den / Kids Room
Bar
Living Room
Pantry
Kitchen
Island
Double ovens
Appliance garage
Sub Zero / Wolf Appliances
Features
Roman Clay Fireplace
White Oak Hardwood Flooring
Fleetwood Multi Panel Doors
Custom Cabinetry
White Oak Cabinetry
15' Great Room Ceiling














