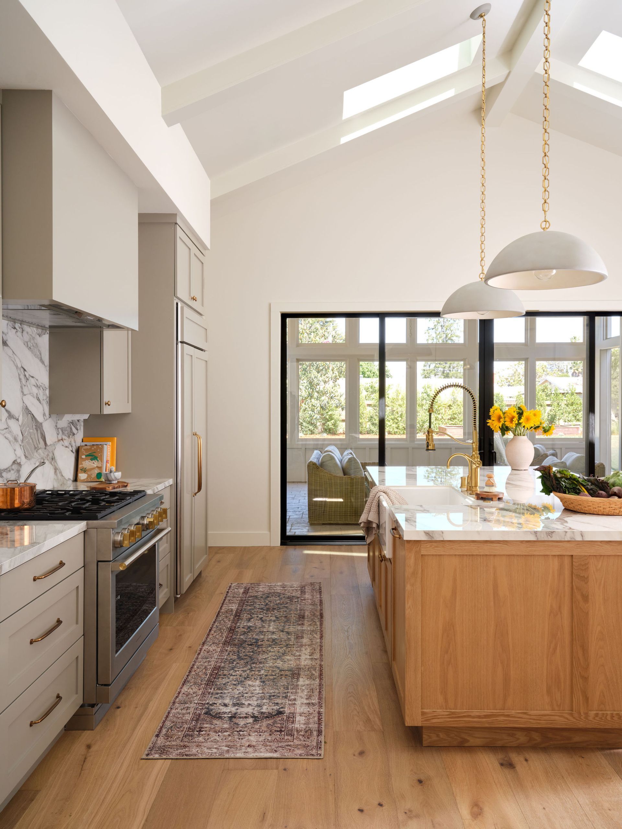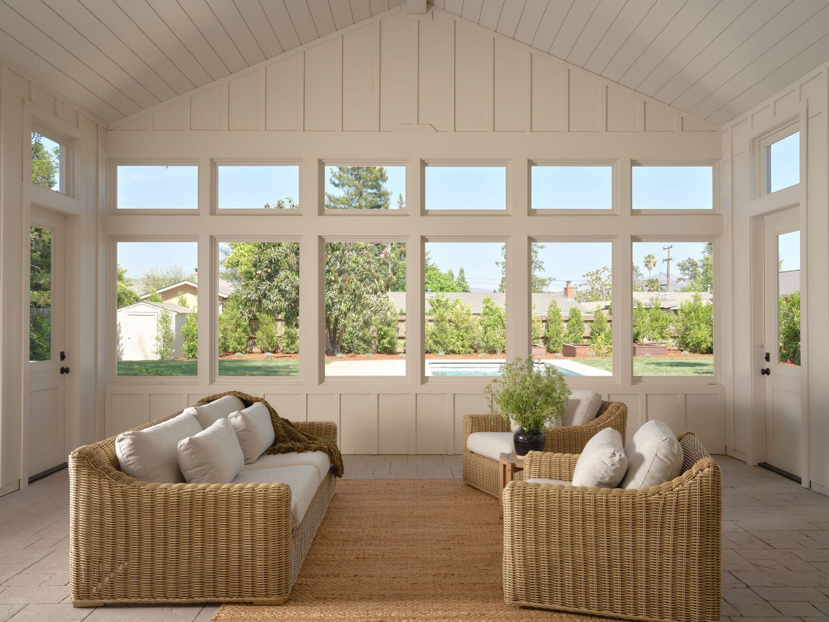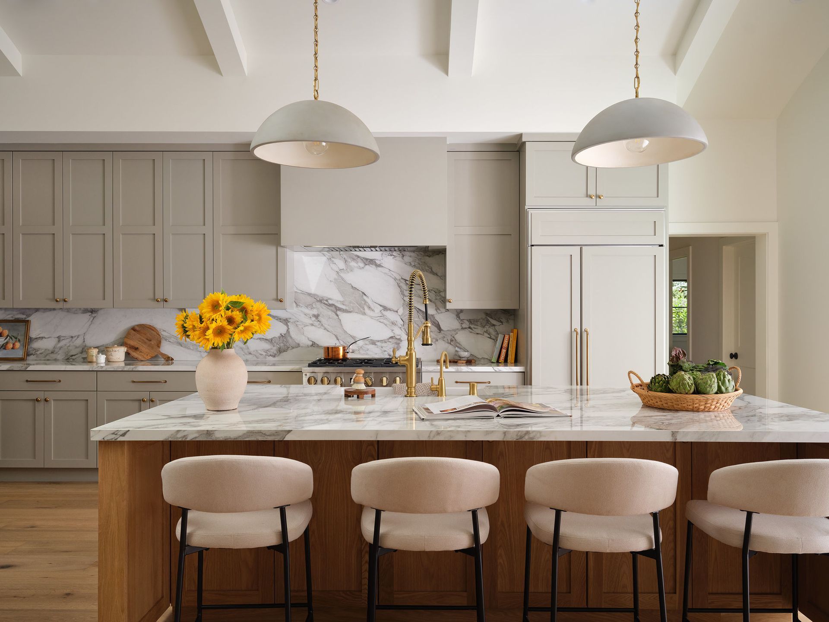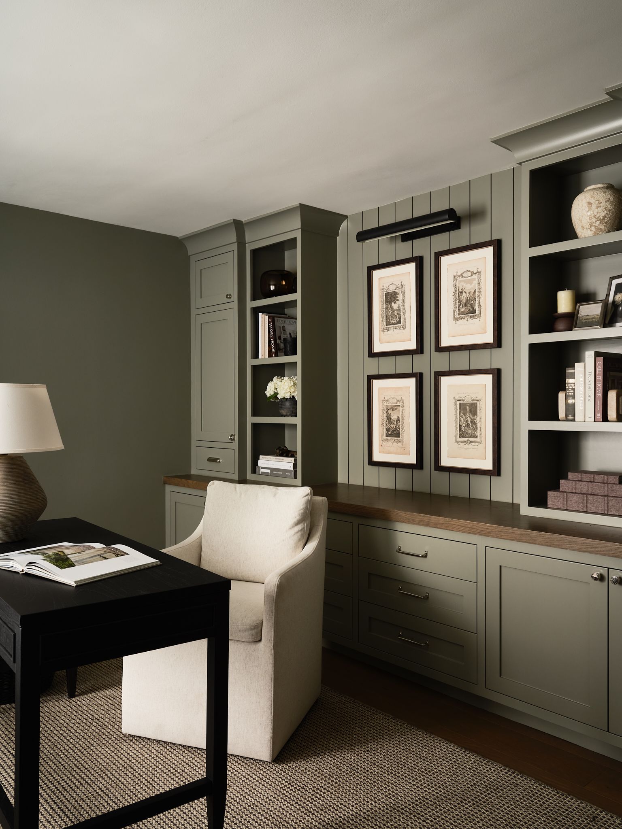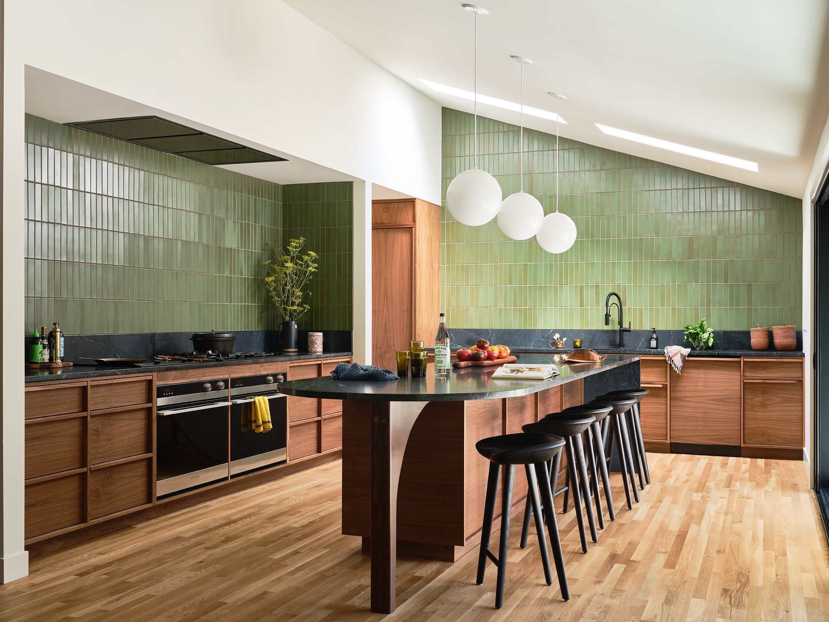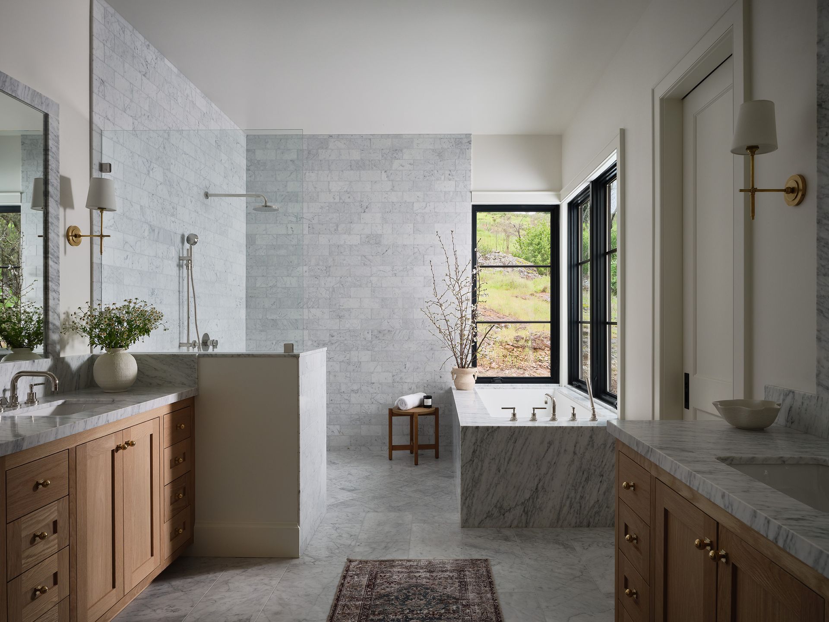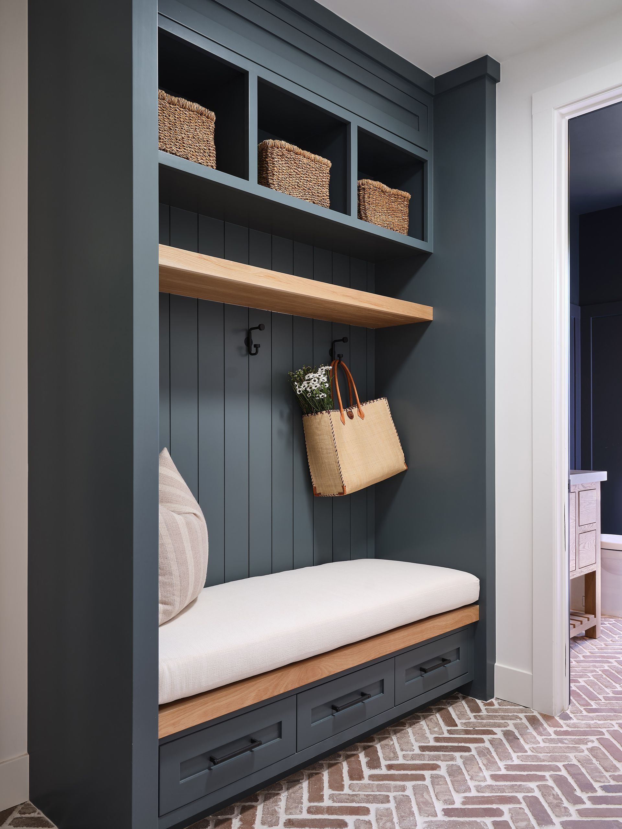Encanto : A new custom build in North Napa
September 30, 2025
Designed for family and entertaining
Encanto is a custom home designed for a North Napa family that loves to gather and entertain. Blending an updated traditional aesthetic with modern functionality, the home offers both elegance and comfort. A signature feature—the screened-in porch—extends the living space outdoors, creating a year-round retreat.
Home Overview
- 2,768 sq ft
- 4 bedrooms, 2.5 baths
- Dedicated office and home gym
- Living, dining, and kitchen thoughtfully connected for entertaining
- Mud room and laundry for everyday convenience
- Outdoor screened-in porch with heating for year-round use
Kitchen Highlights
- White oak island centerpiece
- Paneled GE Monogram appliances for a seamless look
Features
- Built-in wet bar with wine storage
- Solar with battery storage
- White oak flooring throughout
- Custom in-house cabinetry
- Heated outdoor porch
Encanto balances timeless design with the modern comforts of today, perfect for family life, entertaining, and everyday living.
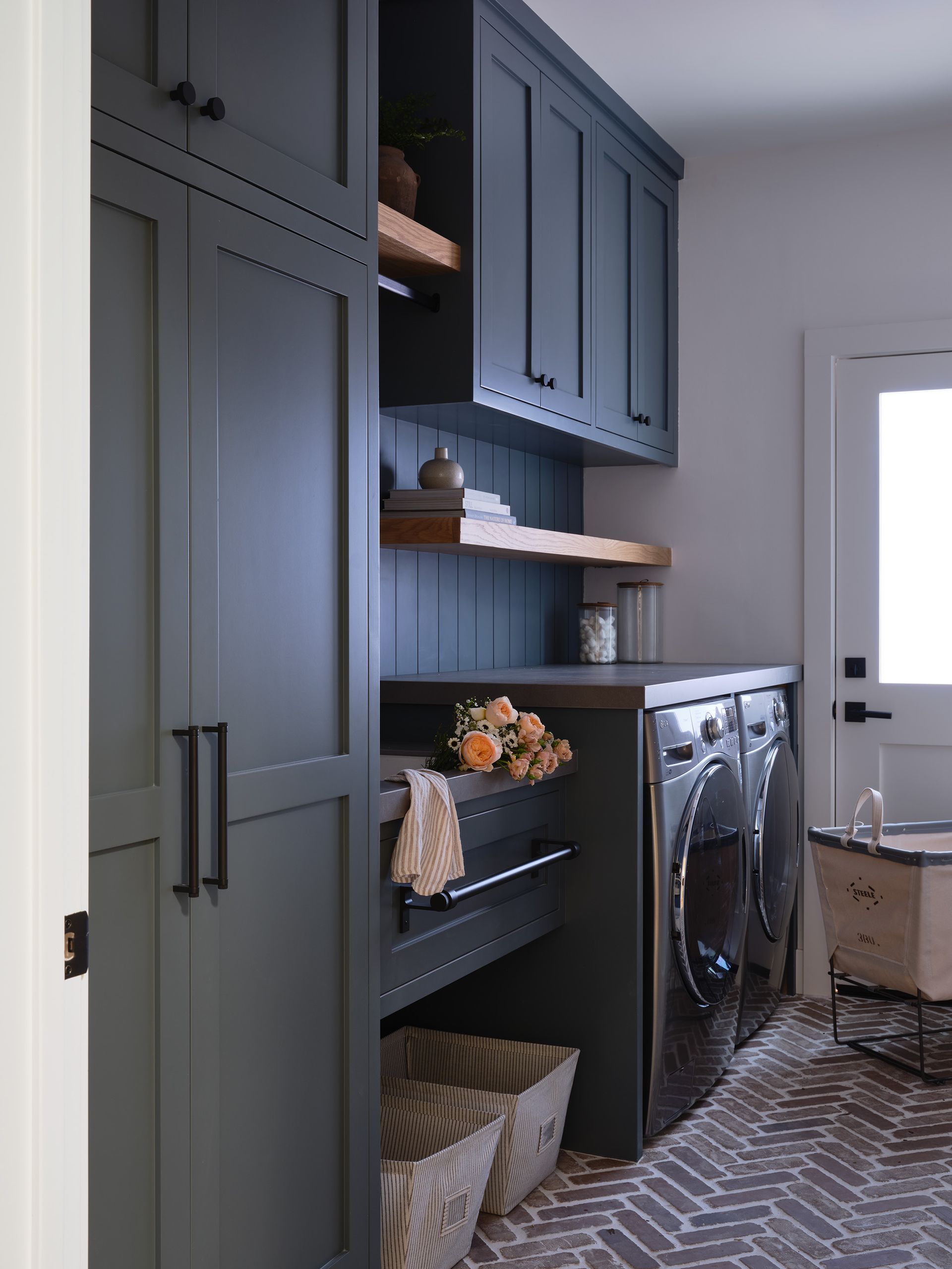
This San Francisco laundry room by Slarve Construction shows how a glass-paneled entry door is a smart way to bring light into a windowless room. And that abundance of light allowed the remodeling team to embrace dark, moody custom cabinetry and millwork. Brick flooring in a herringbone pattern adds texture and style, while a folding counter and a utility sink with a drying rod above deliver function.
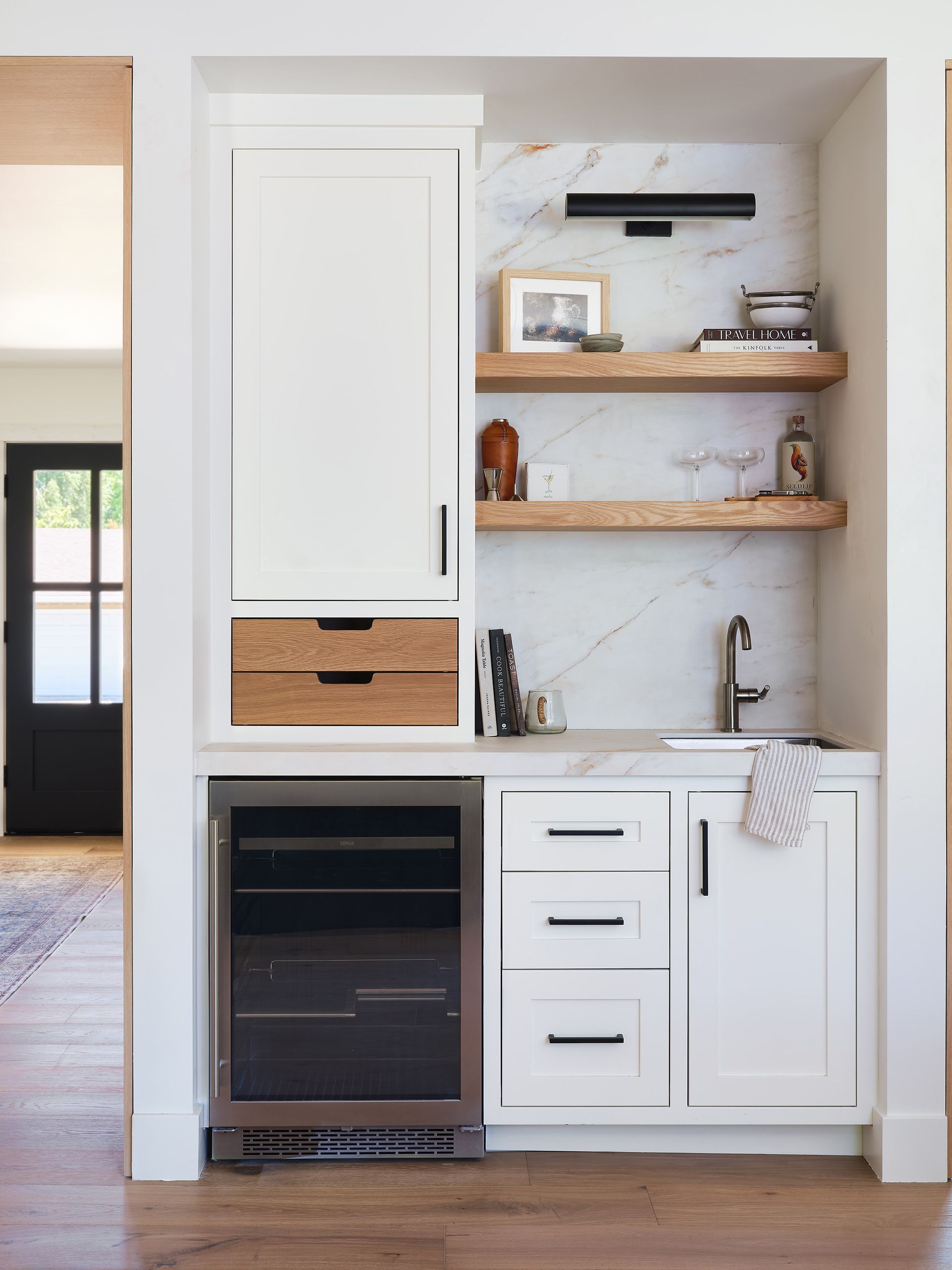
In Lafayette, California, this relatively narrow wet bar by Slarve Construction packs in the home-bar most-wanteds: a drinks fridge, a bar sink, open and closed storage and task lighting. The small wood-finish drawers with cutout handles — which match the wood floating shelves and bring out the warm veins in the stone slab — make a big style impact.

